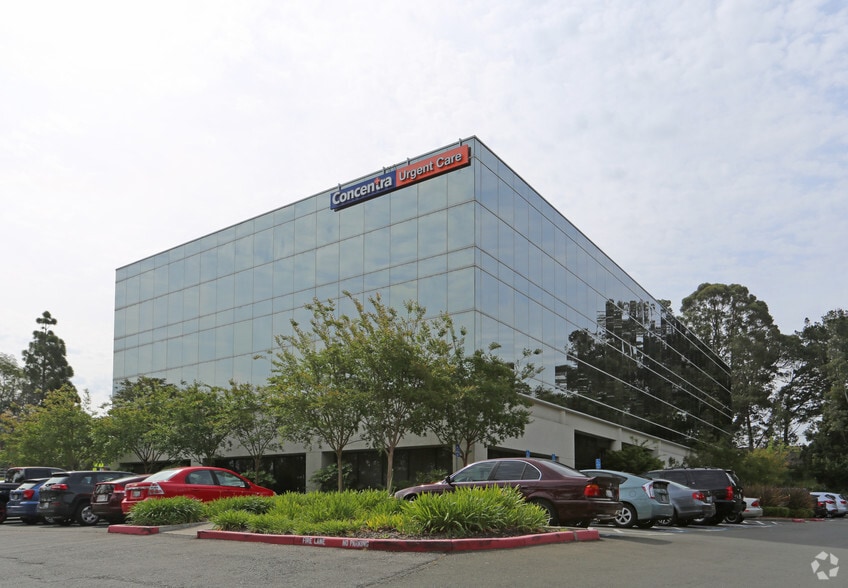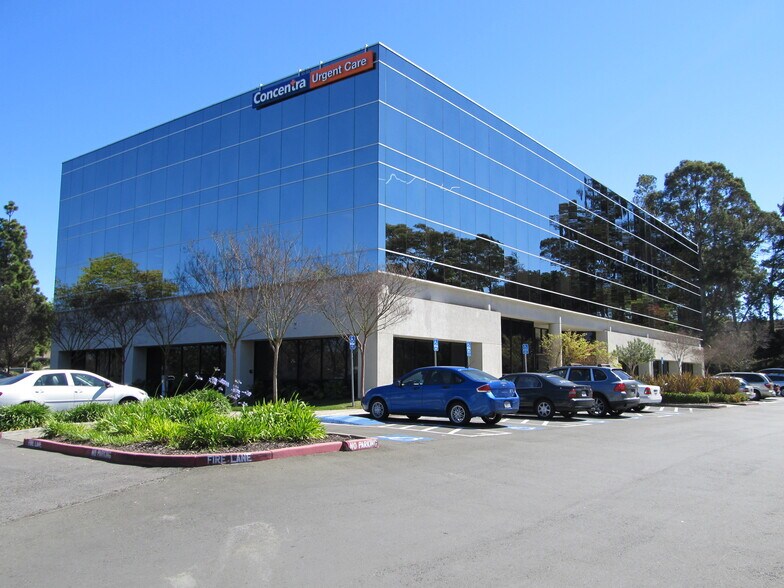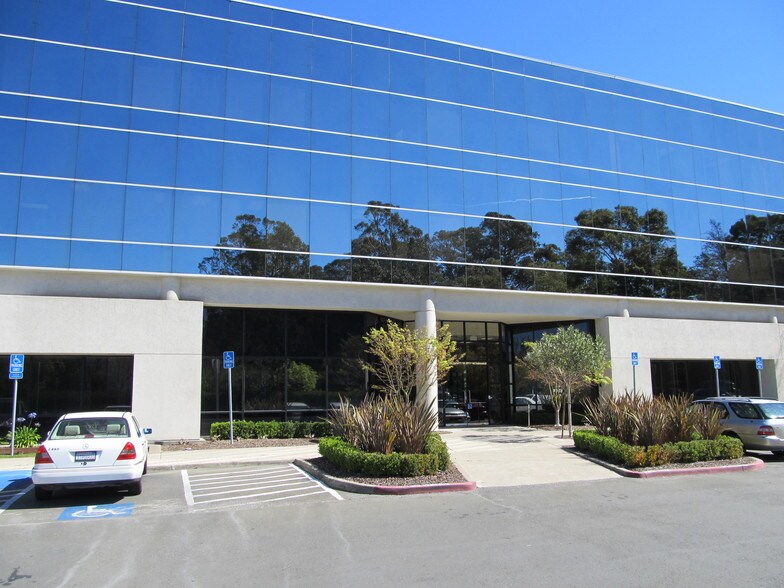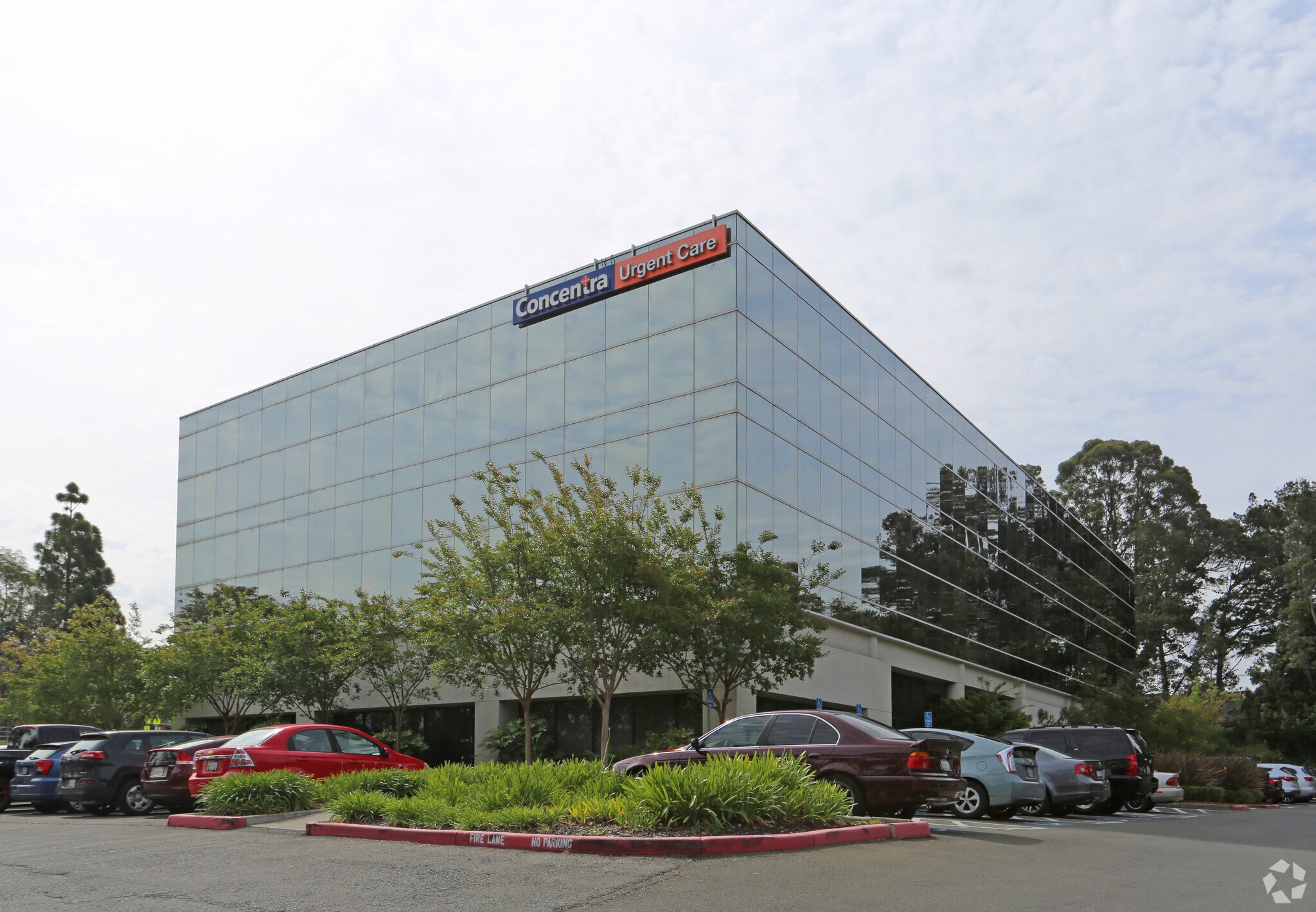thank you

Your email has been sent.

Hilltop Medical Center 2970 Hilltop Mall Rd 868 - 3,713 SF of Office/Medical Space Available in Richmond, CA 94806




All Available Spaces(3)
Display Rental Rate as
- Space
- Size
- Term
- Rental Rate
- Space Use
- Condition
- Available
Six (6) treatment rooms, reception/waiting area, in-suite restroom.
- Fully Built-Out as Standard Office
- 6 Private Offices
- 6 Workstations
- Space is in Excellent Condition
- Reception Area
- Fits 4 - 12 People
- 1 Conference Room
- Finished Ceilings: 10’
- Can be combined with additional space(s) for up to 3,713 SF of adjacent space
- Flexible Use
Large private office, conference room, kitchenette, open area
- Fully Built-Out as Standard Office
- Fits 4 - 12 People
- 1 Conference Room
- Finished Ceilings: 10’
- Can be combined with additional space(s) for up to 3,713 SF of adjacent space
- Flexible Use
- Mostly Open Floor Plan Layout
- 1 Private Office
- 1 Workstation
- Space is in Excellent Condition
- Kitchen
Open layout.
- Fully Built-Out as Standard Office
- Fits 3 - 7 People
- 1 Conference Room
- Finished Ceilings: 10’
- Can be combined with additional space(s) for up to 3,713 SF of adjacent space
- Flexible Use
- Open Floor Plan Layout
- 2 Private Offices
- 2 Workstations
- Space is in Excellent Condition
- Natural Light
| Space | Size | Term | Rental Rate | Space Use | Condition | Available |
| 2nd Floor, Ste 200 | 1,461 SF | Negotiable | $24.00 /SF/YR $2.00 /SF/MO $258.33 /m²/YR $21.53 /m²/MO $2,922 /MO $35,064 /YR | Office/Medical | Full Build-Out | Now |
| 2nd Floor, Ste 201 | 1,384 SF | Negotiable | $24.00 /SF/YR $2.00 /SF/MO $258.33 /m²/YR $21.53 /m²/MO $2,768 /MO $33,216 /YR | Office/Medical | Full Build-Out | Now |
| 2nd Floor, Ste 213 | 868 SF | Negotiable | $24.00 /SF/YR $2.00 /SF/MO $258.33 /m²/YR $21.53 /m²/MO $1,736 /MO $20,832 /YR | Office/Medical | Full Build-Out | Now |
2nd Floor, Ste 200
| Size |
| 1,461 SF |
| Term |
| Negotiable |
| Rental Rate |
| $24.00 /SF/YR $2.00 /SF/MO $258.33 /m²/YR $21.53 /m²/MO $2,922 /MO $35,064 /YR |
| Space Use |
| Office/Medical |
| Condition |
| Full Build-Out |
| Available |
| Now |
2nd Floor, Ste 201
| Size |
| 1,384 SF |
| Term |
| Negotiable |
| Rental Rate |
| $24.00 /SF/YR $2.00 /SF/MO $258.33 /m²/YR $21.53 /m²/MO $2,768 /MO $33,216 /YR |
| Space Use |
| Office/Medical |
| Condition |
| Full Build-Out |
| Available |
| Now |
2nd Floor, Ste 213
| Size |
| 868 SF |
| Term |
| Negotiable |
| Rental Rate |
| $24.00 /SF/YR $2.00 /SF/MO $258.33 /m²/YR $21.53 /m²/MO $1,736 /MO $20,832 /YR |
| Space Use |
| Office/Medical |
| Condition |
| Full Build-Out |
| Available |
| Now |
2nd Floor, Ste 200
| Size | 1,461 SF |
| Term | Negotiable |
| Rental Rate | $24.00 /SF/YR |
| Space Use | Office/Medical |
| Condition | Full Build-Out |
| Available | Now |
Six (6) treatment rooms, reception/waiting area, in-suite restroom.
- Fully Built-Out as Standard Office
- Fits 4 - 12 People
- 6 Private Offices
- 1 Conference Room
- 6 Workstations
- Finished Ceilings: 10’
- Space is in Excellent Condition
- Can be combined with additional space(s) for up to 3,713 SF of adjacent space
- Reception Area
- Flexible Use
2nd Floor, Ste 201
| Size | 1,384 SF |
| Term | Negotiable |
| Rental Rate | $24.00 /SF/YR |
| Space Use | Office/Medical |
| Condition | Full Build-Out |
| Available | Now |
Large private office, conference room, kitchenette, open area
- Fully Built-Out as Standard Office
- Mostly Open Floor Plan Layout
- Fits 4 - 12 People
- 1 Private Office
- 1 Conference Room
- 1 Workstation
- Finished Ceilings: 10’
- Space is in Excellent Condition
- Can be combined with additional space(s) for up to 3,713 SF of adjacent space
- Kitchen
- Flexible Use
2nd Floor, Ste 213
| Size | 868 SF |
| Term | Negotiable |
| Rental Rate | $24.00 /SF/YR |
| Space Use | Office/Medical |
| Condition | Full Build-Out |
| Available | Now |
Open layout.
- Fully Built-Out as Standard Office
- Open Floor Plan Layout
- Fits 3 - 7 People
- 2 Private Offices
- 1 Conference Room
- 2 Workstations
- Finished Ceilings: 10’
- Space is in Excellent Condition
- Can be combined with additional space(s) for up to 3,713 SF of adjacent space
- Natural Light
- Flexible Use
Property Overview
Perhaps Richmond’s finest medical office building, Hilltop Medical Plaza is a bustling center featuring large anchor tenants like Concentra, UCSF Benioff, Sutter Health and more. The building has great window lines, tons of natural light, and well-kept common areas and landscaping. Conveniently located off I-80 and adjacent to Hilltop Mall, which features many prominent retailers and restaurants. Easy parking and building access. Currently Available: Suites 200, 201, and 213. Now configured as one large space (±3,713 total SF) but could be re-divided back into smaller suites. Suite 200 (±1,461 SF) — Six (6) treatment rooms, reception /waiting area, in-suite restroom Suite 201 (±1,384 SF) — Large private office, conference room, kitchenette, open area Suite 213 (±868 SF) — Open layout
- Bus Line
Property Facts
Select Tenants
- Floor
- Tenant Name
- Industry
- 2nd
- Cabayan Orthopedics
- Health Care and Social Assistance
- 2nd
- Concentra
- Health Care and Social Assistance
- 2nd
- Hilltop Family Dental
- Health Care and Social Assistance
- 3rd
- Hilltop Imaging & Diagnostic
- Health Care and Social Assistance
- 3rd
- Hilltop Pediatrics
- Health Care and Social Assistance
- 3rd
- Jones, Sharon Md
- Health Care and Social Assistance
- 3rd
- Planned Parenthood
- Health Care and Social Assistance
- 3rd
- Richmond Center Lab
- Health Care and Social Assistance
- 3rd
- Sutter East Bay Medical
- Health Care and Social Assistance
- 2nd
- Wong Family Dentistry
- Health Care and Social Assistance
Presented by

Hilltop Medical Center | 2970 Hilltop Mall Rd
Hmm, there seems to have been an error sending your message. Please try again.
Thanks! Your message was sent.






