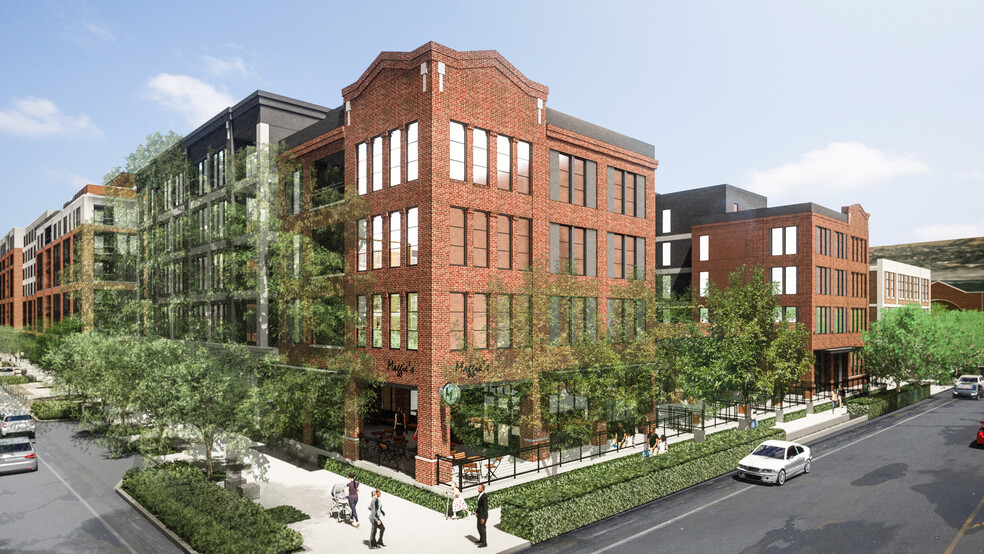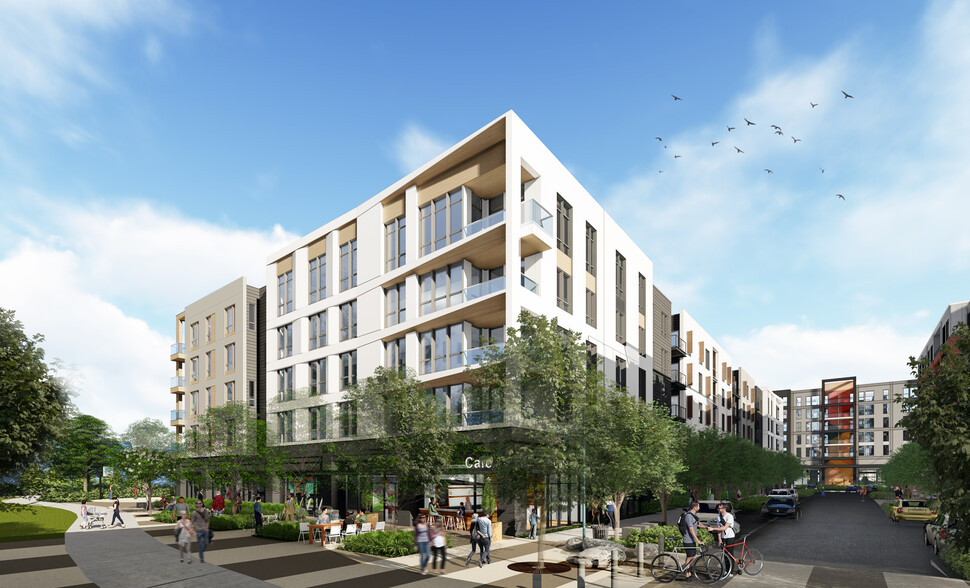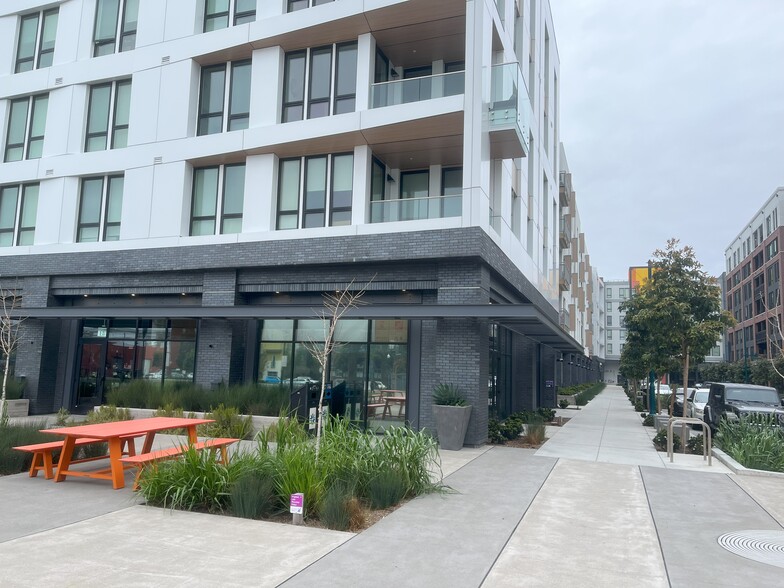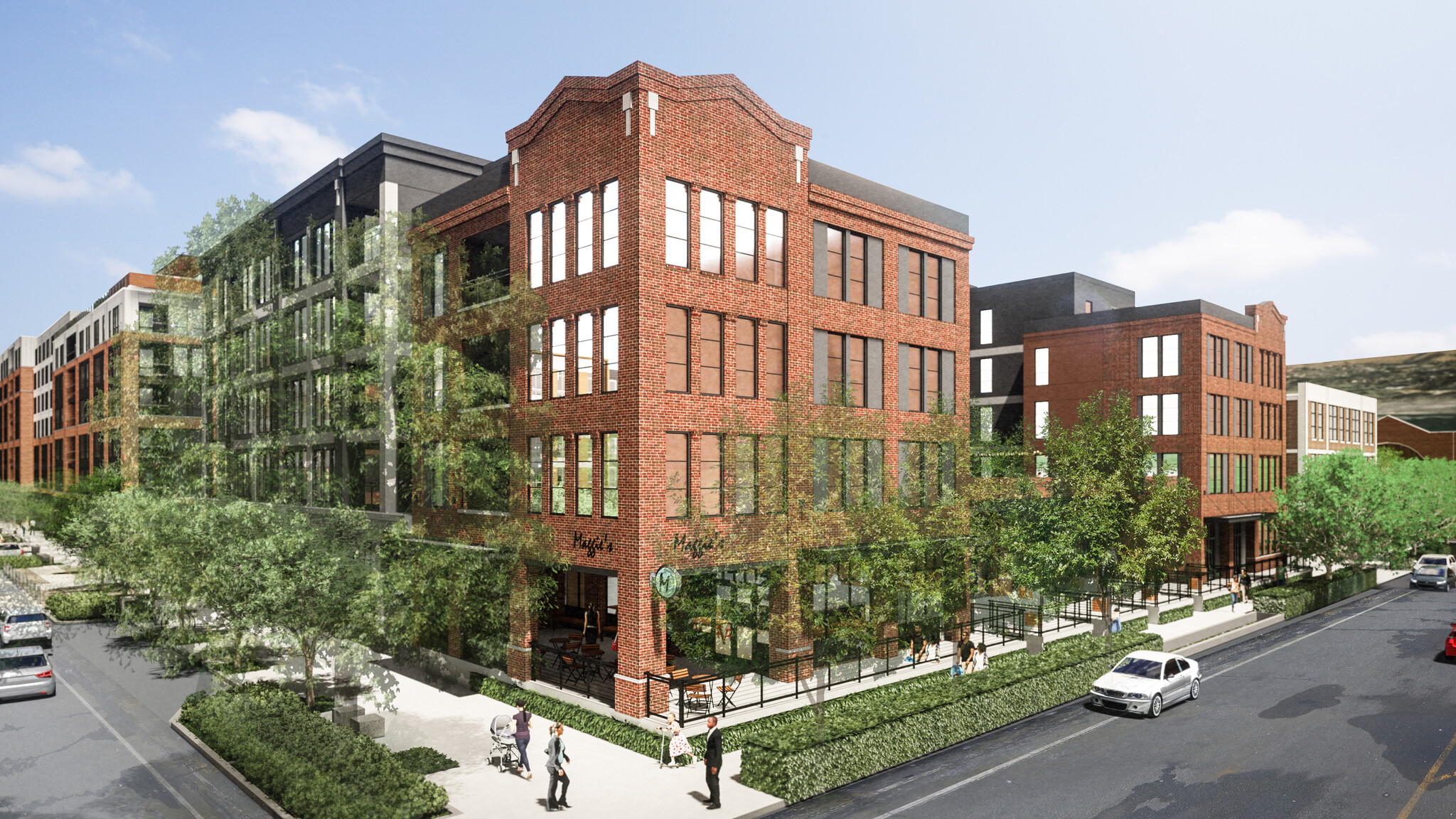thank you

Your email has been sent.

The Emery 4310-4515 Hubbard st 953 - 3,184 SF of Retail Space Available in Emeryville, CA 94608




HIGHLIGHTS
- Ready for New Restaurant/Café Build-Outs
- Onsite Amenities include Gym, Workspaces, and Bowling Alley
- Large High-End Residential Apartment Complex
- Beautiful Park with Children's Playground, Grass Field, Basketball Court
ALL AVAILABLE SPACES(2)
Display Rental Rate as
- SPACE
- SIZE
- TERM
- RENTAL RATE
- SPACE USE
- CONDITION
- AVAILABLE
- Corner location next to expansive patio and park - Adjacent Huchiun Park features a children’s playground, large grass area, full basketball count, and plenty of seating - Shell condition ready for new layout - Next door to the gym and convenient to hundreds of residents - Floor to ceiling windows gives space large, bright feel - Perfect for café, exercise, or mini-market - TI Allowance available
- Listed rate may not include certain utilities, building services and property expenses
- Front Patio
- Restaurant or Retail
- Corner Unit
- Two Hood Vents
- High-Profile corner at entrance to The Emery off Hubbard and Sherwin - Across from Huchiun Park, which features a children’s playground, large grass area, full basketball count, and plenty of seating - Floor to ceiling windows gives space large, bright feel - Exclusive front patio for outdoor seating - Two existing vent shafts provide for many possible restaurant layouts - Dug-out floor ready for new plumbing and drainage - TI Allowance available
- Listed rate may not include certain utilities, building services and property expenses
- Display Window
- Park Adjacent
- Corner Space
- Corner Unit
- Cafe or Retail
| Space | Size | Term | Rental Rate | Space Use | Condition | Available |
| 1st Floor, Ste 4310 | 2,231 SF | 5-10 Years | $45.00 /SF/YR $3.75 /SF/MO $484.38 /m²/YR $40.36 /m²/MO $8,366 /MO $100,395 /YR | Retail | Shell Space | Now |
| 1st Floor, Ste 4515 | 953 SF | 5-10 Years | $45.00 /SF/YR $3.75 /SF/MO $484.38 /m²/YR $40.36 /m²/MO $3,574 /MO $42,885 /YR | Retail | Shell Space | Now |
1st Floor, Ste 4310
| Size |
| 2,231 SF |
| Term |
| 5-10 Years |
| Rental Rate |
| $45.00 /SF/YR $3.75 /SF/MO $484.38 /m²/YR $40.36 /m²/MO $8,366 /MO $100,395 /YR |
| Space Use |
| Retail |
| Condition |
| Shell Space |
| Available |
| Now |
1st Floor, Ste 4515
| Size |
| 953 SF |
| Term |
| 5-10 Years |
| Rental Rate |
| $45.00 /SF/YR $3.75 /SF/MO $484.38 /m²/YR $40.36 /m²/MO $3,574 /MO $42,885 /YR |
| Space Use |
| Retail |
| Condition |
| Shell Space |
| Available |
| Now |
1st Floor, Ste 4310
| Size | 2,231 SF |
| Term | 5-10 Years |
| Rental Rate | $45.00 /SF/YR |
| Space Use | Retail |
| Condition | Shell Space |
| Available | Now |
- Corner location next to expansive patio and park - Adjacent Huchiun Park features a children’s playground, large grass area, full basketball count, and plenty of seating - Shell condition ready for new layout - Next door to the gym and convenient to hundreds of residents - Floor to ceiling windows gives space large, bright feel - Perfect for café, exercise, or mini-market - TI Allowance available
- Listed rate may not include certain utilities, building services and property expenses
- Corner Unit
- Front Patio
- Two Hood Vents
- Restaurant or Retail
1st Floor, Ste 4515
| Size | 953 SF |
| Term | 5-10 Years |
| Rental Rate | $45.00 /SF/YR |
| Space Use | Retail |
| Condition | Shell Space |
| Available | Now |
- High-Profile corner at entrance to The Emery off Hubbard and Sherwin - Across from Huchiun Park, which features a children’s playground, large grass area, full basketball count, and plenty of seating - Floor to ceiling windows gives space large, bright feel - Exclusive front patio for outdoor seating - Two existing vent shafts provide for many possible restaurant layouts - Dug-out floor ready for new plumbing and drainage - TI Allowance available
- Listed rate may not include certain utilities, building services and property expenses
- Corner Space
- Display Window
- Corner Unit
- Park Adjacent
- Cafe or Retail
PROPERTY FACTS
| Total Space Available | 3,184 SF | Building Size | 100,000 SF |
| Property Type | Multifamily | Year Built | 2023 |
| Property Subtype | Apartment |
| Total Space Available | 3,184 SF |
| Property Type | Multifamily |
| Property Subtype | Apartment |
| Building Size | 100,000 SF |
| Year Built | 2023 |
ABOUT THE PROPERTY
The Emery presents an unprecedented lifestyle in Emeryville, offering an array of amenities and modern-day residences that integrate with the surrounding community while still presenting an entirely unique character and personality. Each of the four residential buildings within The Emery showcase a distinct design vision that celebrates the eclectic mix of style, creativity and modernity found within the waterfront Bay Area town—among the first of this size and caliber in Emeryville.
NEARBY MAJOR RETAILERS










Presented by

The Emery | 4310-4515 Hubbard st
Hmm, there seems to have been an error sending your message. Please try again.
Thanks! Your message was sent.



